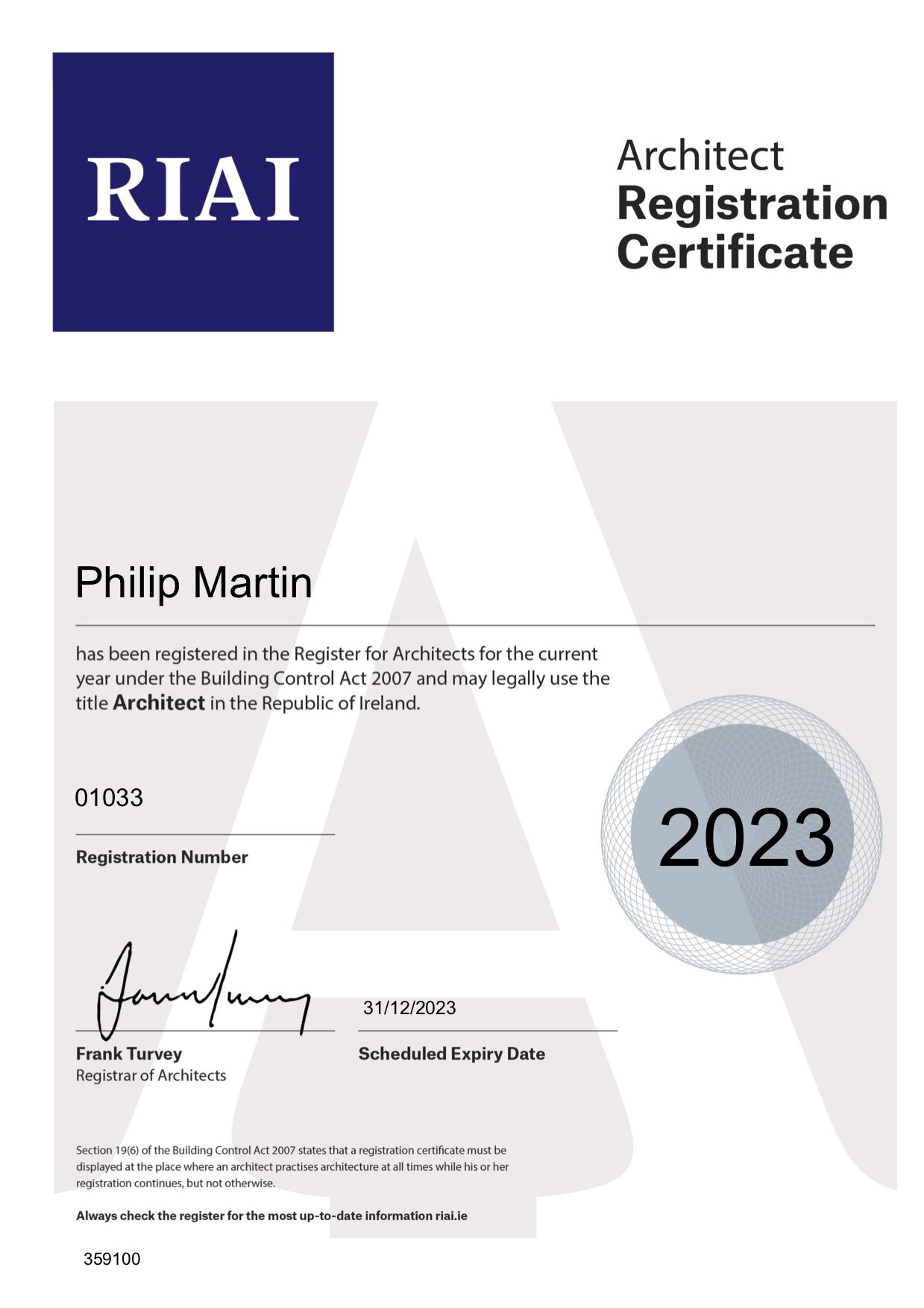About US
As a prospective client, you need to know that you can trust your architect to guide you through your building project and deliver excellent design in tune with your needs and wishes, as well as top quality construction through careful appraisal of the contractor and attention to quality control during the build, good management skills of time and money, a professional attitude, personal attention and clear communication with you and other parties they will have to deal with on your behalf.
Martin Architects was established in 2009 by Philip Martin and was joined in 2010 by Margaret Martin. Prior to setting up their own practice, Philip and Margaret both worked with leading architectural practices abroad and in Ireland, developing a valuable and varied portfolio of design work and project management skills, including projects in the following fields: Mixed-Use, Commercial, Interior Fit-Outs, Educational, Healthcare, Transport, Community Projects, Residential and Protected Structures. Martin Architects has to date been involved mainly in commercial and residential work, and we are now interested in expanding our own portfolio in these and other sectors.
Philip Martin, Director is accredited by the Royal Institute of Architects of Ireland as a Project Supervisor Design Process under the Safety, Health and Welfare at Work (Construction) Regulations 2006
Margaret Martin is accredited in Conservation by the Royal Institute of Architects of Ireland to Conservation Grade III.
Martin Architects carry Professional Indemnity Insurance.
WORKING TOGETHER
Ultimately we aim for our clients to feel that they are nothing less than delighted with our work following a closely collaborative process. Our clients needs and aspirations are, of course, the driver of each and every project, which we begin without preconceptions as to how the end product should be. Clear communication between all parties is the key to a successful outcome. A client may or may not have a clear idea of what they wish to achieve at the outset, but we always explore a large range of possible solutions and go on to hone and fine tune the eventual design to suit our clients’ requirements, at a pace that suits them.
We want our designs to deliver the full potential of their site, to be beautiful, well detailed, cost effective and fully compliant with Building Regulation standards, delivering high quality construction that will stand the test of time using sustainable materials and processes.
We very much value our clients’ input throughout the entire process. Visiting buildings of a similar nature and looking carefully at the elements that make them successful or otherwise is a great investment of time. Every client and project is unique but certain aspects of a design may be a good fit in a new project, given the usual constraints of budget, building regulations, planning permission and available space, among others. Collecting and analysing images from print media and online can be enormously helpful in the process. It might be the sense of space, the materials, the views, the lack of clutter, the colours, the architectural detailing or the styling that appeals. It is also very helpful when clients assess images that are unappealing and communicate the reasons for this. Keeping an open mind is very important while working collaboratively in achieving the very best possible solution.
Apart from design, we deal with many other tasks such as engaging with local authorities, advising clients on appointment of other consultants, design team coordination, contract administration, providing opinions of compliance, certification, and many others. Our Services page gives a more detailed list and the RIAI website gives a very good overview on working with an architect.
We also understand that many of our clients lead busy lives, and to this end we can and do meet many of our clients outside of office hours.



